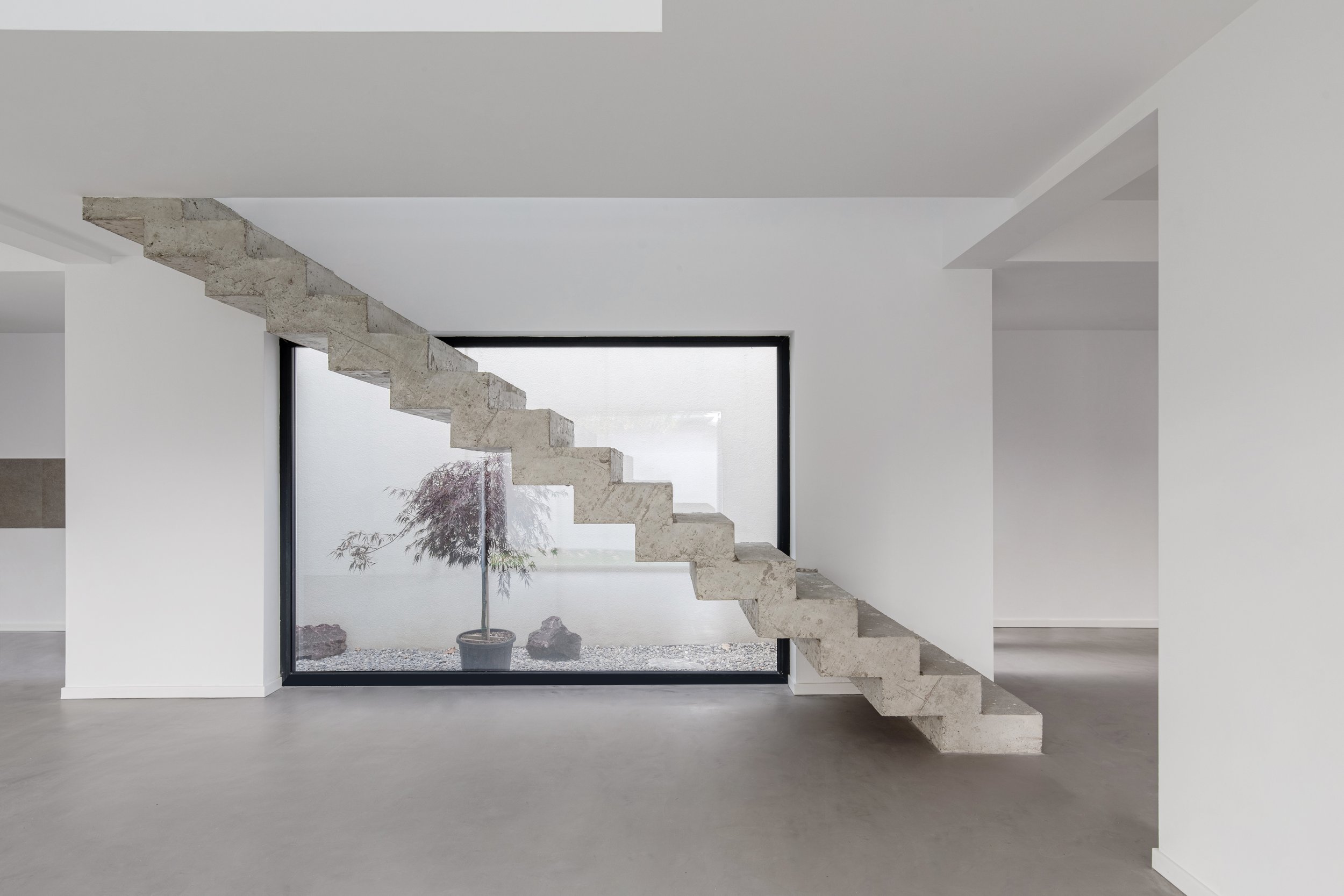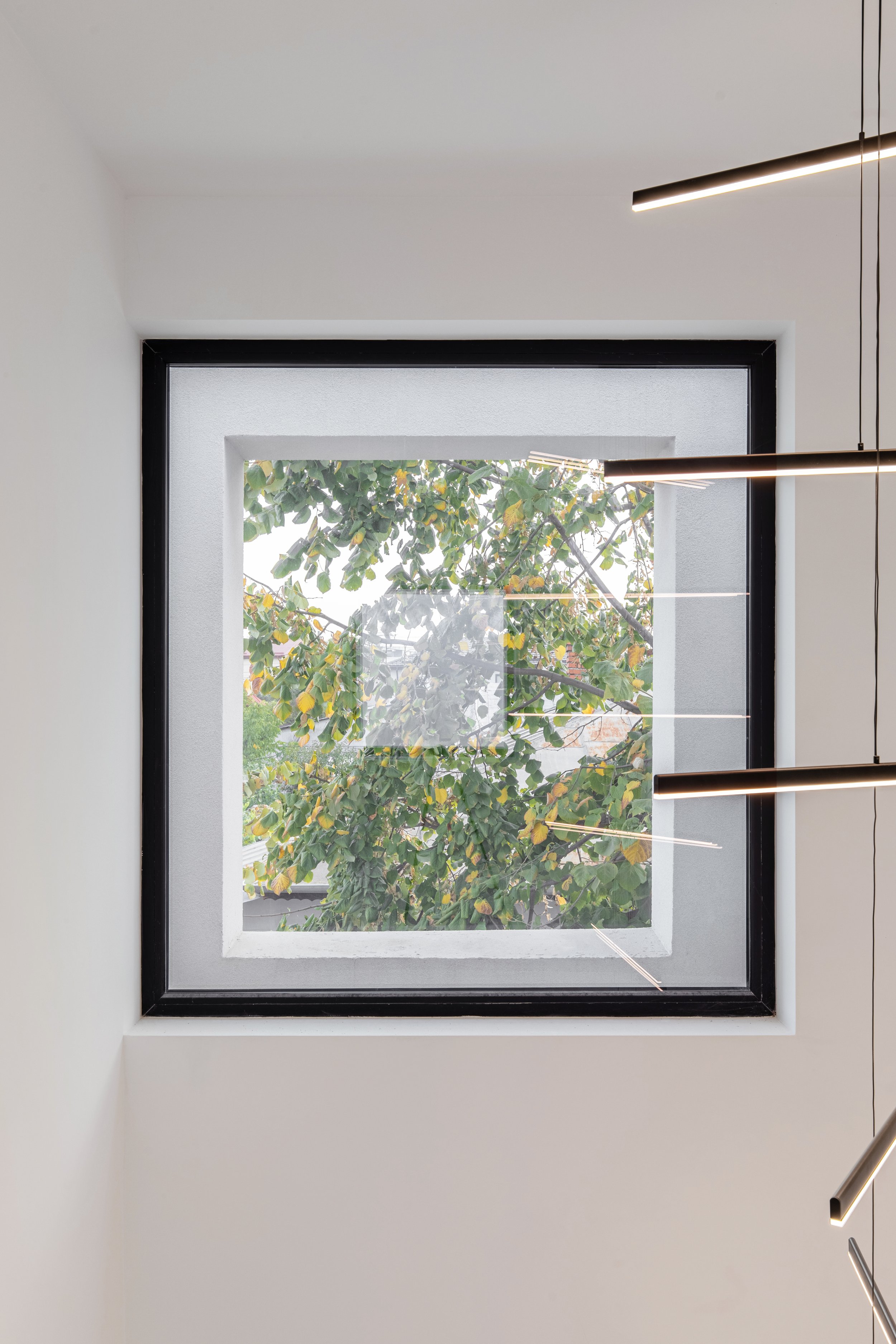
A Simple House
The spatial complexity integrated into an architectural formal synthesis.
2022
BUILT AREA (m2)
200
The presented project is an individual home inserted in a context in continuous transformation, in a varied atmosphere, characterized by a blend of urban rules, shapes and colors, specific to the peripheral development of the bon-ton city, in an area that aspires to the good world of the city recently characterized by the slum, dynamic, full of opportunities and challenges.
Integrated into this urban diversity specific to the world of the recently developed city, the project proposes a simple volume, with a ground floor respecting the outline of the former carriage house on the land, on top of which a cantilevered floor is added, offset, as a parallel to the heel of the neighboring house.
Almost underestimating the opportunity of the investment, building with a level below the allowed height regime and not making the most of the capacity of land use, the project recovers to the limit, occupying almost the entire yard, deliberately, in the shadow of the floor and at the limit of the existing lime tree, including it inextremis.
Oriental and oriented to the gaze of curious passers-by, the ground floor terrace is almost an open-air, covered room, a place for good morning and the evening paper before sunset.
The road to the access is slightly diverted, as if deviating, without disturbing the tranquility of the shadow of the terrace. Covered, the path to the entrance is interrupted in bad weather by cold raindrops falling between two walls of an outdoor space upstairs. In a hurry, but stopping for a moment near the window of the living area, the reflection of the lime tree draws our attention, thus traveling almost the entire length to the back yard.
Looking inside through the large window on the ground floor, we seem to perceive a succession of superimposed planes, a transparency towards the heel, a bright space of the living area on double height, scenographic and agitated, with diagonals of all kinds, the internal staircase being a contradictory element and yet stable, simultaneously affirming and contradicting the depth of space.
Going almost unnoticed, the inner courtyard is more of an artifice for the light reflected by sticking to the wall of the neighboring house and a pretext for volumetric detachment.
Traversing the house through stories and different spatial instances, the diversity of perspectives are similar to a movie trailer. Looking from the living area towards the terrace, the kitchen and dining area are almost an afterthought, a space in a parallel world while also participating in the whole.
Looking inside through the large window on the ground floor, we seem to perceive a succession of superimposed planes, a transparency towards the heel, a bright space of the living area on double height, scenographic and agitated, with diagonals of all kinds, the internal staircase being a contradictory element and yet stable, simultaneously affirming and contradicting the depth of space.
A simple, white house, covered in the traditional terrace from a hundred years ago reading, as if it were the search for innovation without innovating, a house that can be traversed in black and white images, but also in color, quickly reading the pages of a newspaper, exchanging a word with the neighbors or lingering on the terrace, overlooking the street, as if no longer needing the house and all the constructive effort, promenade and spatial effects, bustle of lights and structural efforts. A color night image and a glimpse of the city's tumult, fading into the sunset.












